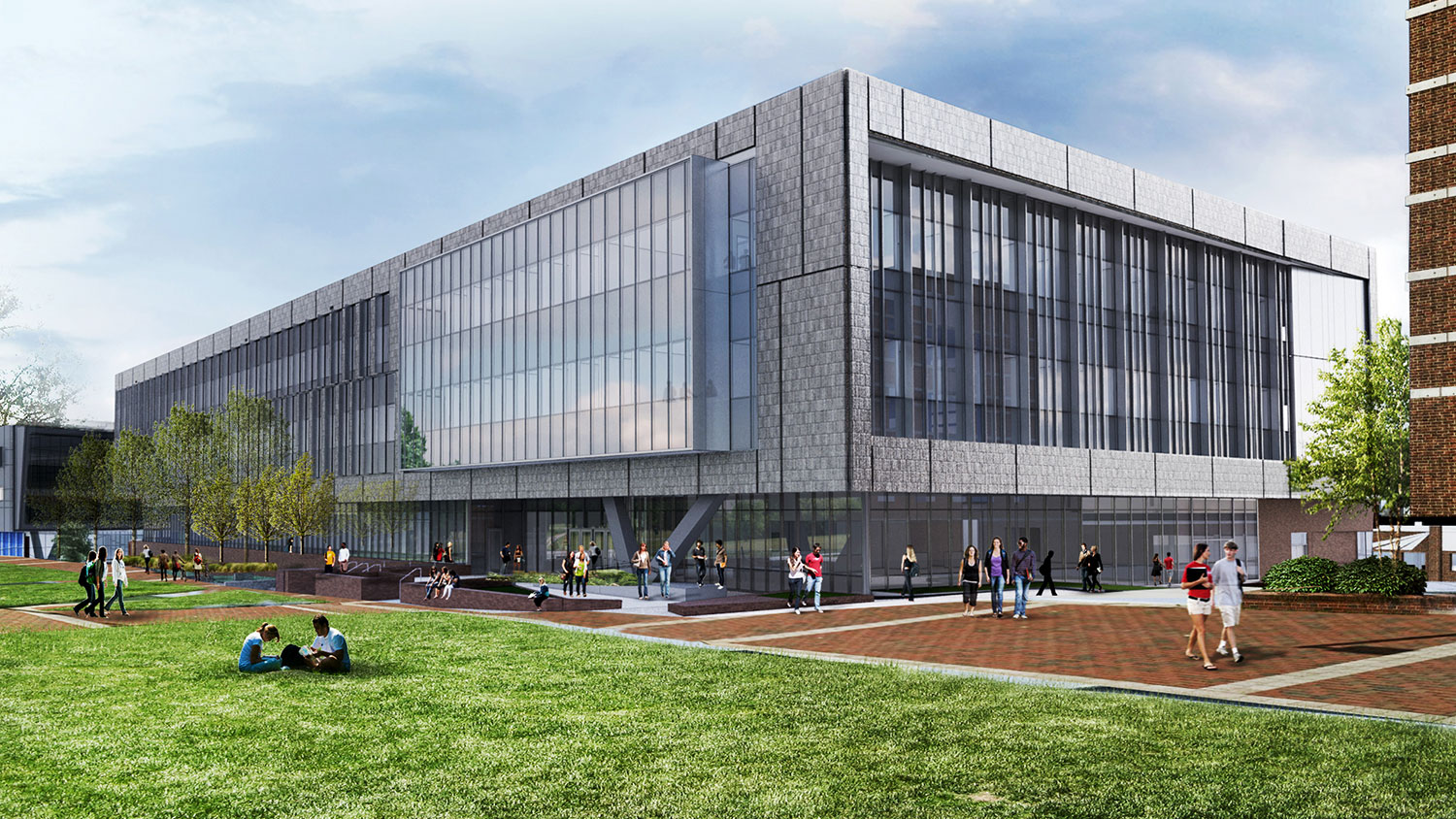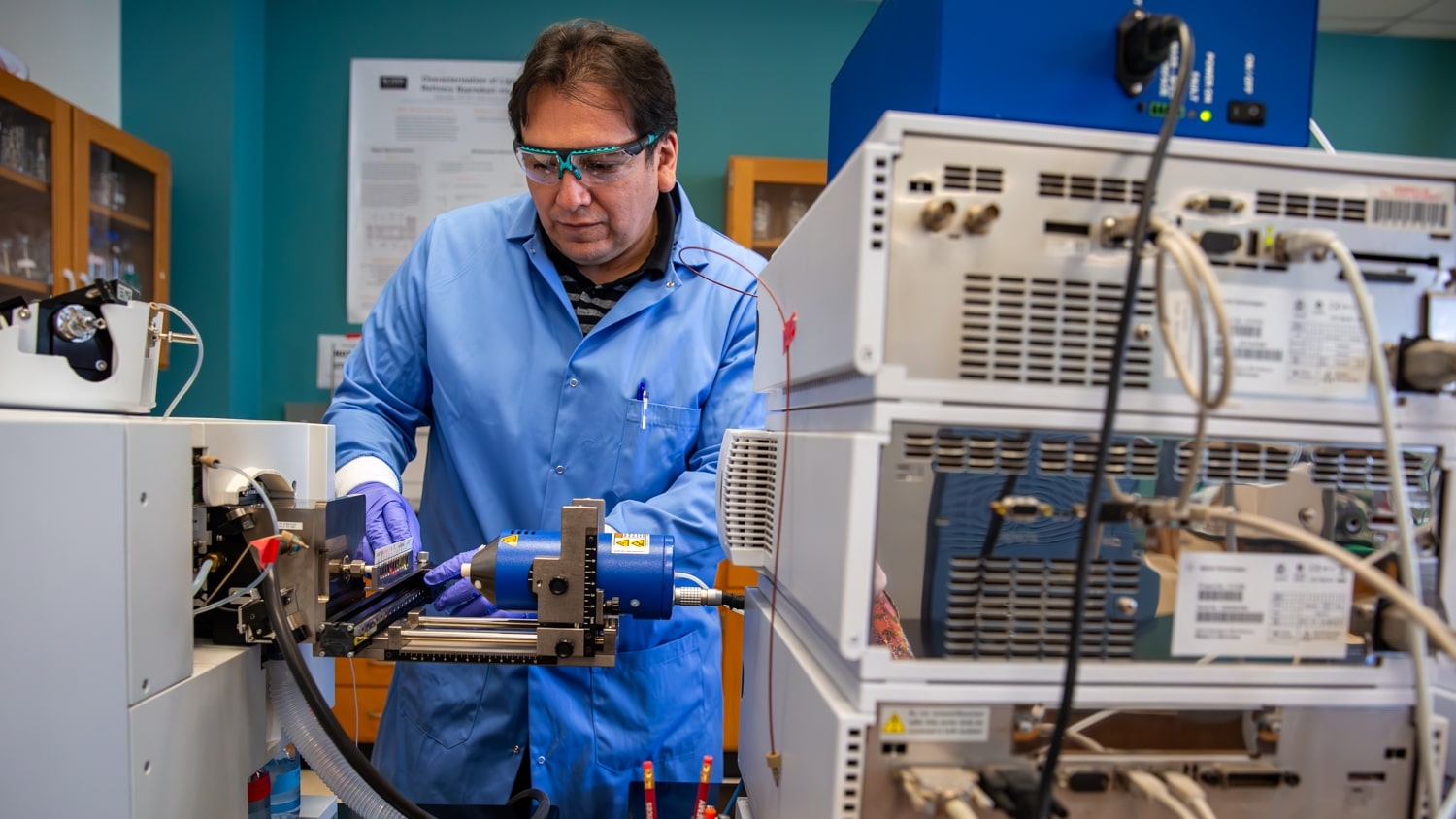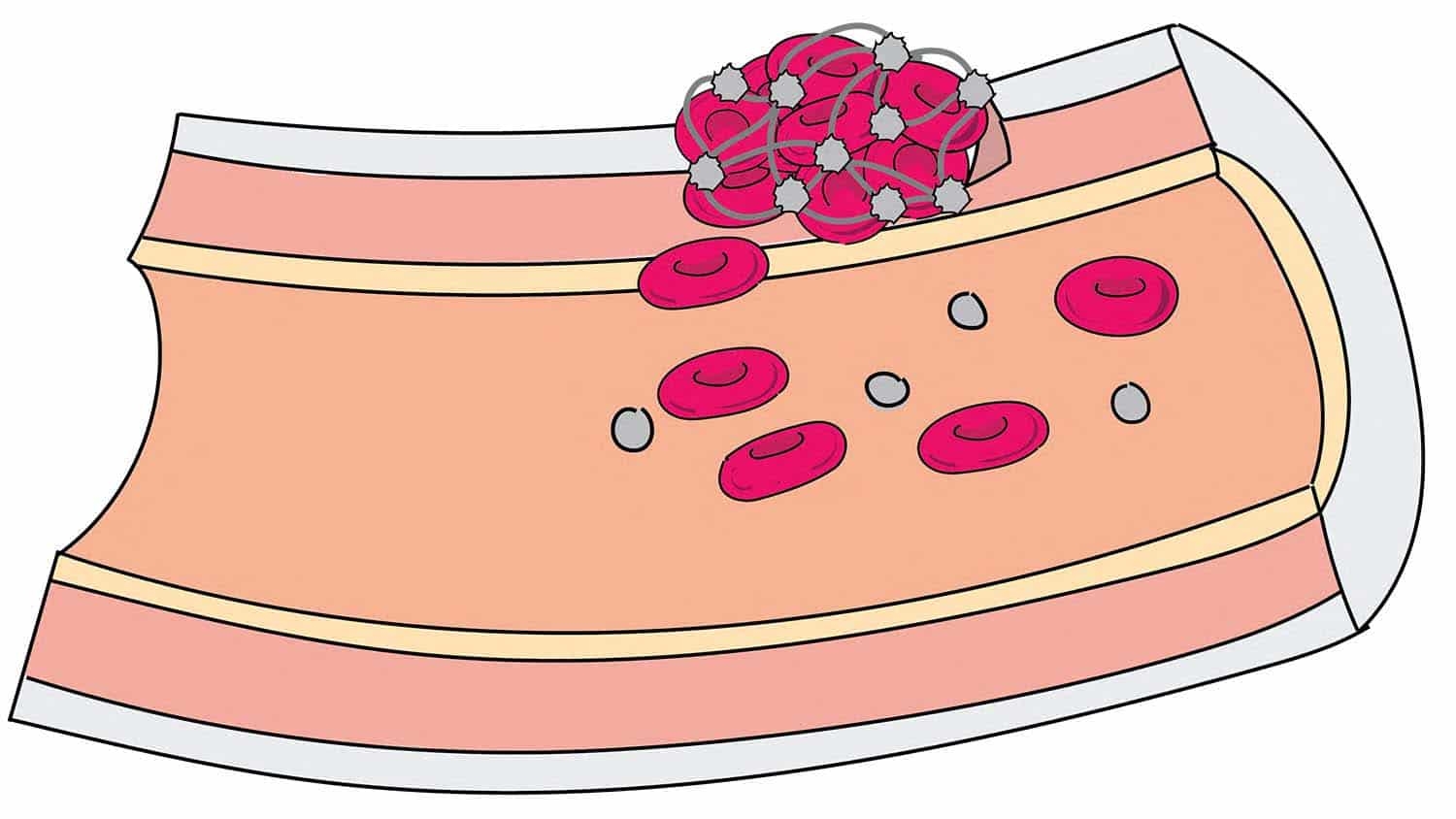A building for engineers

Designers working on plans for EB Oval kept a couple of ideas in mind.
One could be called engineering on display. The new home of the Department of Civil, Construction, and Environmental Engineering (CCEE) and the Edward P. Fitts Department of Industrial and Systems Engineering (ISE) will incorporate as much glass as possible to take advantage of natural light. All that glass will also allow people passing through the building to get out of the rain or take a shortcut a chance to catch a glimpse of the work going on inside the civil engineering labs on the first floor or the advanced manufacturing labs on the second floor.
“If you go into Mann Hall today and you walk around, there’s a lot of block and brick and wood,” Doug Morton, the University’s associate vice chancellor for facilities, said of CCEE’s current home. “There’s not a window into the asphalt lab. There’s not a window into the soils lab or hydraulics lab. That’s different here.”
Another guiding principle for the building’s design could be called engineering for the future. Mann and Daniels Hall, the current home of ISE, were each built more than 50 years ago. Many of their lab spaces simply no longer fit with what today’s researchers need.
With an eye toward avoiding that problem for as long as possible in EB Oval, architects included a lot of flex space and talked to young faculty members in both departments about what they think researchers in their field will need in a lab space in the coming decades.
“Everyone knows how research is done today,” said Cameron Smith, senior director of capital project management at NC State. “But how is research going to be done 10, 20, 30 years from now?”
EB Oval, which will also house much of the dean’s administrative offices now located in Page Hall, will offer students, faculty members and staff facilities that are the equal of any college of engineering in the country. Light-filled and vibrant, the space will allow cross-disciplinary collaboration in some of the most vital areas of engineering research today, from biomanufacturing and rapid prototyping to health systems engineering and construction engineering and management.
A storm water system in the building will capture rain water from a section of the roof and condenser water from the mechanical system inside, treat it and use it to feed a small constructed wetland outside the first-floor entrance. The system, which will eventually route the treated water to a retention pond, will provide a learning lab for civil engineering students. EB Oval will also use reuse water for toilets, just as the Hunt Library does.
Plans for the building passed a design review committee made up of partners from across campus this summer and will go before the University’s Board of Trustees this fall.
Return to contents or download the Fall/Winter 2017 NC State Engineering magazine (PDF, 6.8MB).
- Categories:


